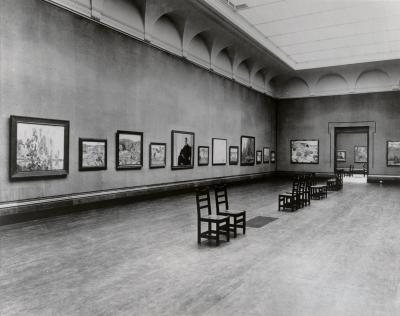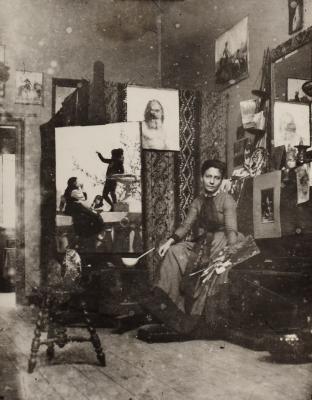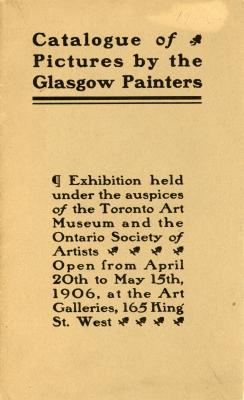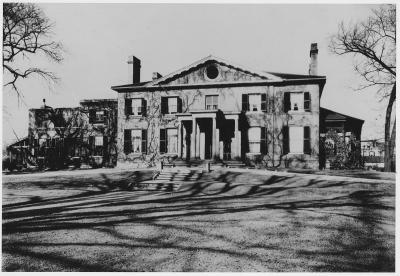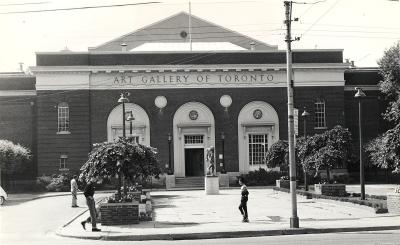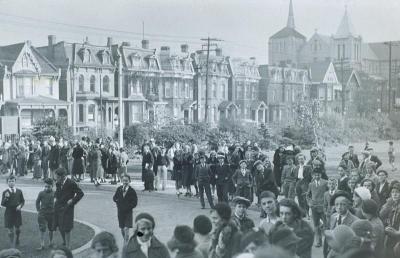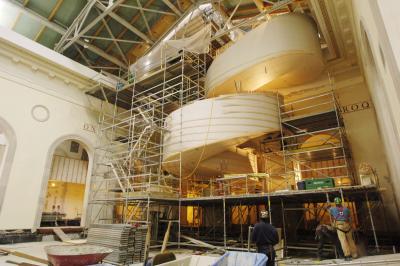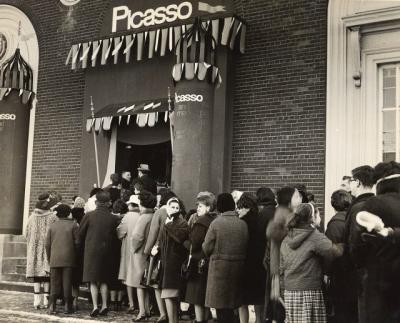AGO 125: Building the Gallery
Learn more about the AGO’s architectural history
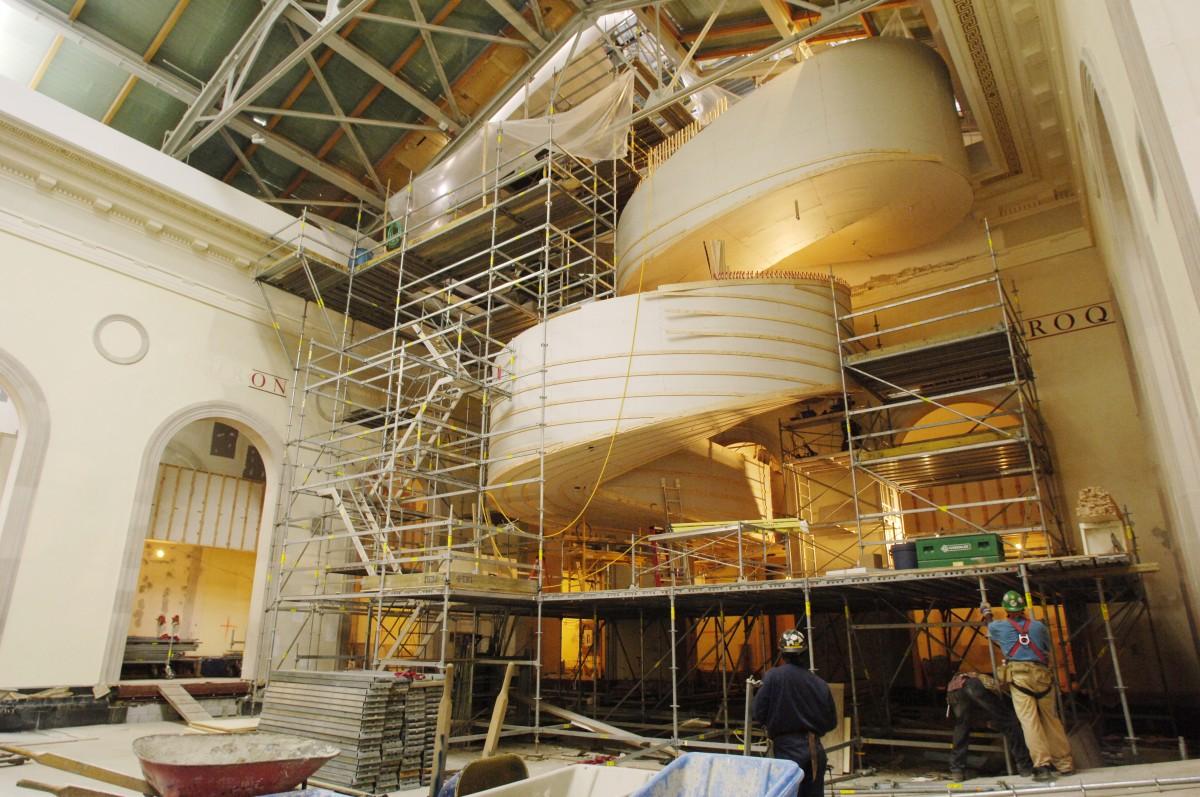
Image courtesy of AGO
The AGO has taken on many forms over 125 years, both as an idea and a physical structure. From its humble beginnings in 1900 as the Art Museum of Toronto – a group founded by private citizens, hosting exhibitions at various sites – to one of the largest art galleries in North America with a collection of over 90,000 works and a 583,000 square foot facility. Not only does the AGO house and display groundbreaking art, it’s home to a Gallery School, restaurant and retail space.
In a continued celebration of the Gallery’s 125th anniversary, Foyer is looking back at several pivotal moments in the Gallery’s architectural history. Since first opening its doors in 1918, the AGO has undergone seven major expansions, with another currently underway.
1910 - The Grange House
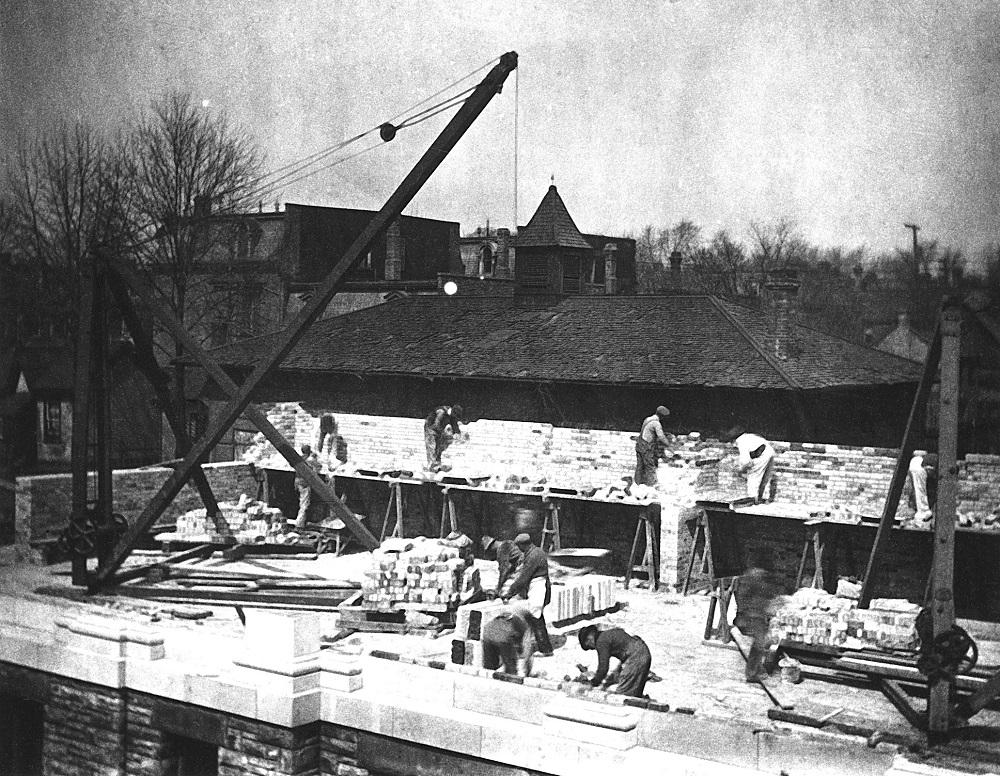
Image courtesy of AGO
The AGO’s physical evolution began in 1910 when then owner of the Grange House, Harriet Boulton Smith, passed away and bequeathed the entire property to the Art Museum of Toronto in her will. Plans were made immediately to build additional gallery space onto the Grange but were halted due to World War 1. Work finally began in 1916, and in 1918, three new galleries were completed (now the Walter C. Laidlaw Gallery and both the E.R. and Frank P. Wood Galleries), all to be accessed through the main doors of The Grange. Upon opening, the institution changed its name to the Art Gallery of Toronto.
1924 - Walker Court
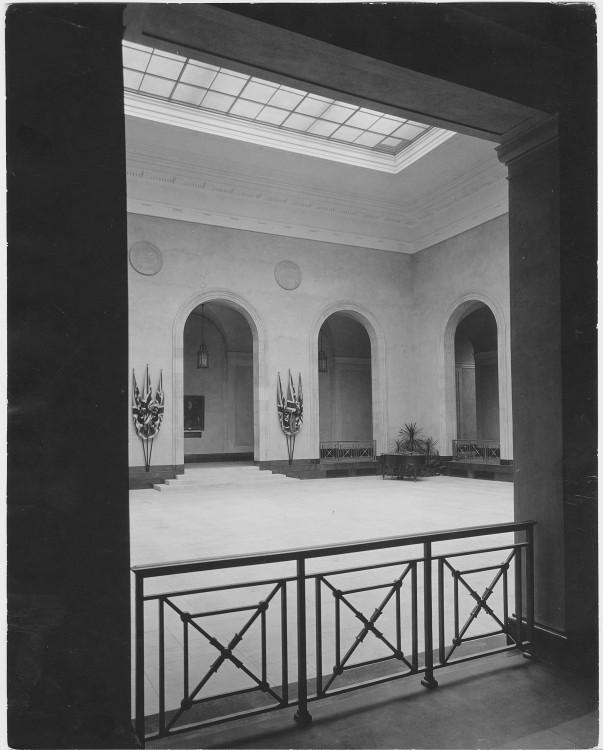
Image courtesy of AGO
By 1924, the Gallery was a resounding success and its governing council appealed to the public to help fund an expansion. Private citizens raised almost $280,000. The response was so substantial that construction started that year, and by 1926, the Sir Edmund Walker Memorial Court and its adjoining galleries – the Richard Berry Fudger Memorial Gallery and the Fudger Rotunda – were opened. Named after one of the founders of the original Art Museum of Toronto, Walker Court became a central hub of the AGO and, up until this day, remains a site for events, gatherings and major performances.
1974- 1993 – The Parkin Expansions
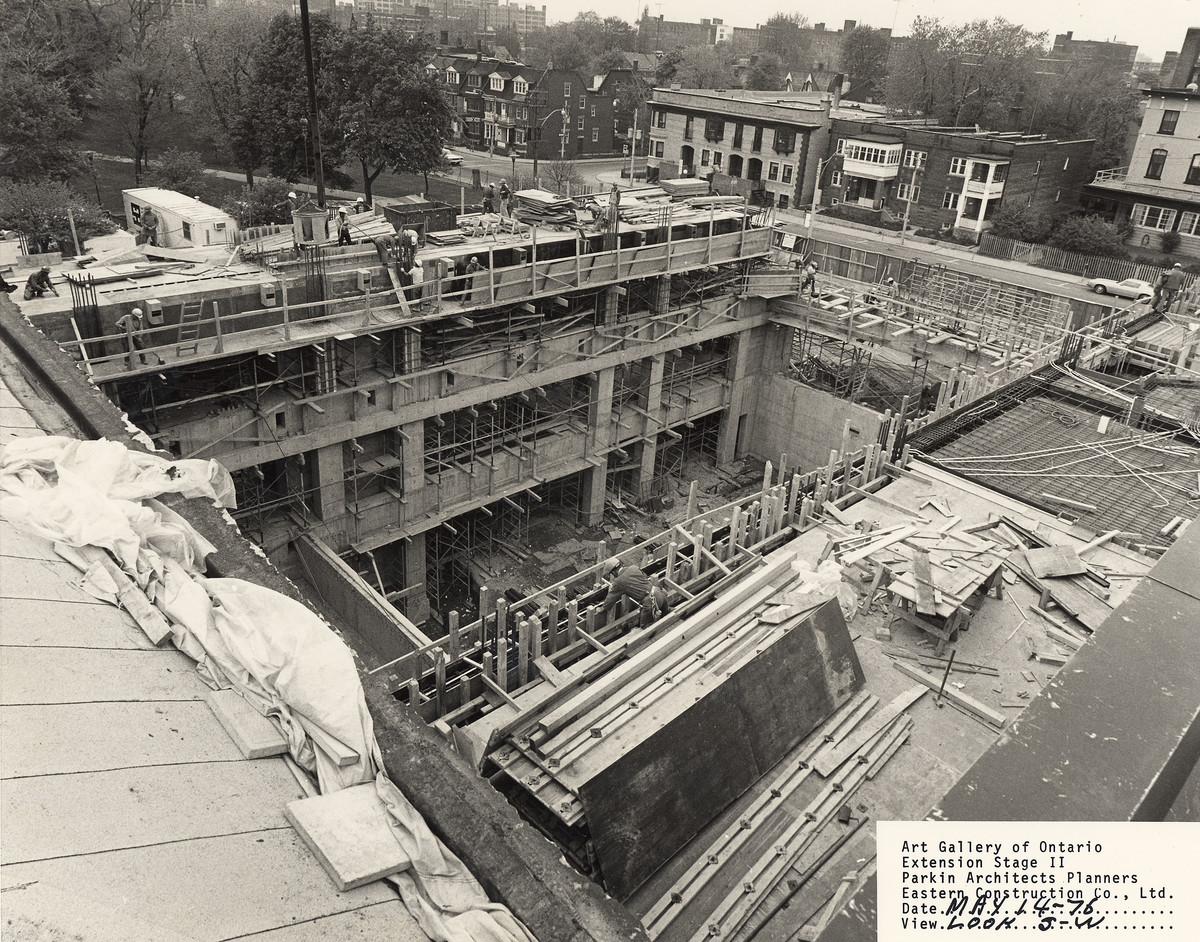
Image courtesy of AGO
In the latter part of the 20th century, there were numerous other major additions to the building. Beginning in 1974, a two-stage expansion by Parkin Partnership, Architects and Planners included Zacks Pavilion, which would become one of the AGO’s premier gallery spaces for major exhibitions, and the Henry Moore Sculpture Centre, home of the largest public collection of Moore’s artworks in the world. Stage two included the gallery’s Canadian Wing. Though Parkin intended to design another phase, it was delayed for roughly 20 years due to poor economic conditions in the 1980’s. Eventually completed in 1993 and designed by Barton Myers Architects, the final stage included the Marvin Gelber Print and Drawing Study Centre and the Joey and Toby Tanenbaum Sculpture Atrium, currently home to the Espresso Bar.
2008 - Transformation AGO
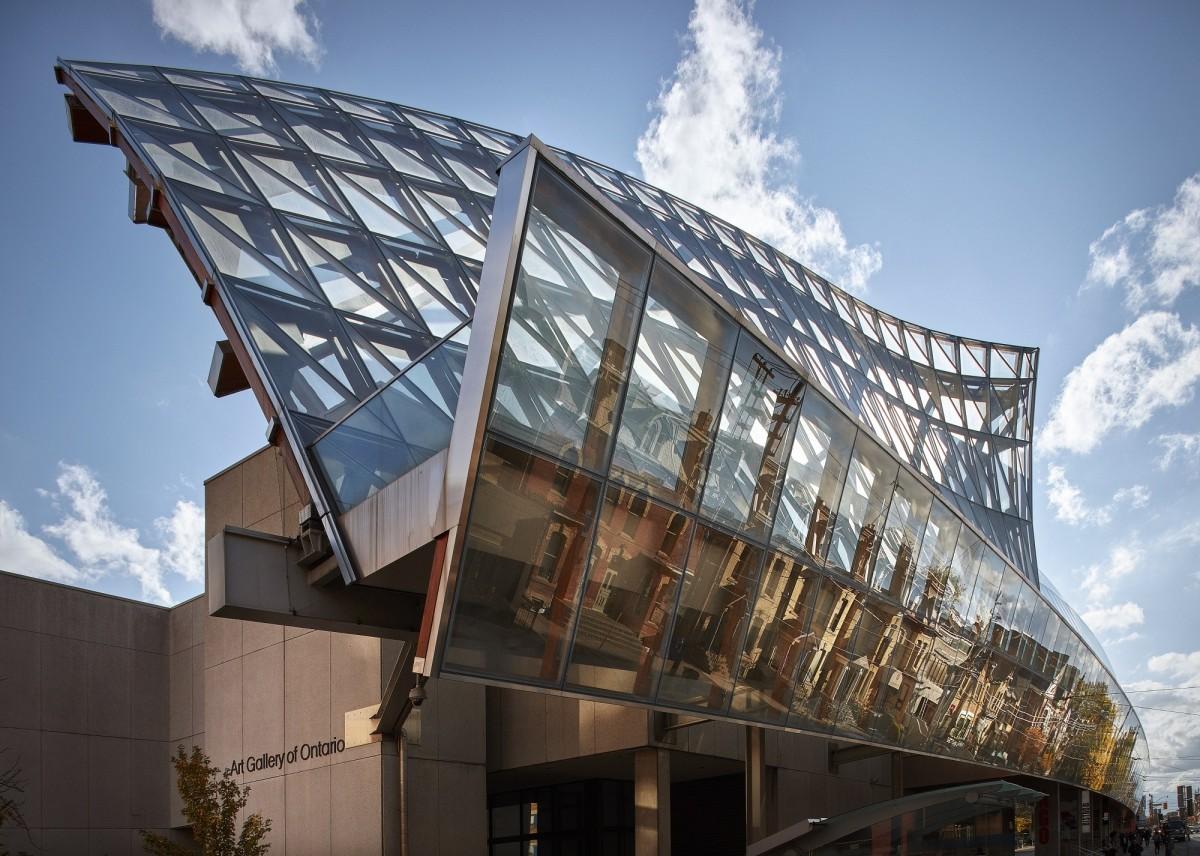
Image courtesy of AGO
In 2002, the Gallery launched the Transformation AGO project. Beginning in 2005, this 276-million-dollar renovation and expansion project was built from an unprecedented gift of art and funding by Canadian art collector Ken Thomson, the commitment of other generous donors and the support of multiple levels of government. The architectural design of the project was led by world-renowned Canadian architect Frank Gehry, a Toronto native. Builders worked to construct Gehry’s innovative design which included the massive 600-foot glass façade of Galleria Italia, the tinted titanium-and-glass four-storey south wing overlooking Grange Park, the AGO’s iconic Baroque spiral staircase connecting Walker Court to the gallery’s upper floors, as well as the AGO Bistro, retail space and major event space Baillie Court. In November 2008, the newly transformed gallery reopened to the public with three days of free admission and extended weekend hours. The completed expansion project received wide acclaim and has made the AGO an architectural destination for visitors to Toronto.
The AGO opened the Weston Family Learning Centre in 2010, ushering in a new era of family and community-centered arts programing, all coordinated in this massive open space located on the building’s concourse level.
2027 - The Dani Reiss Modern and Contemporary Gallery
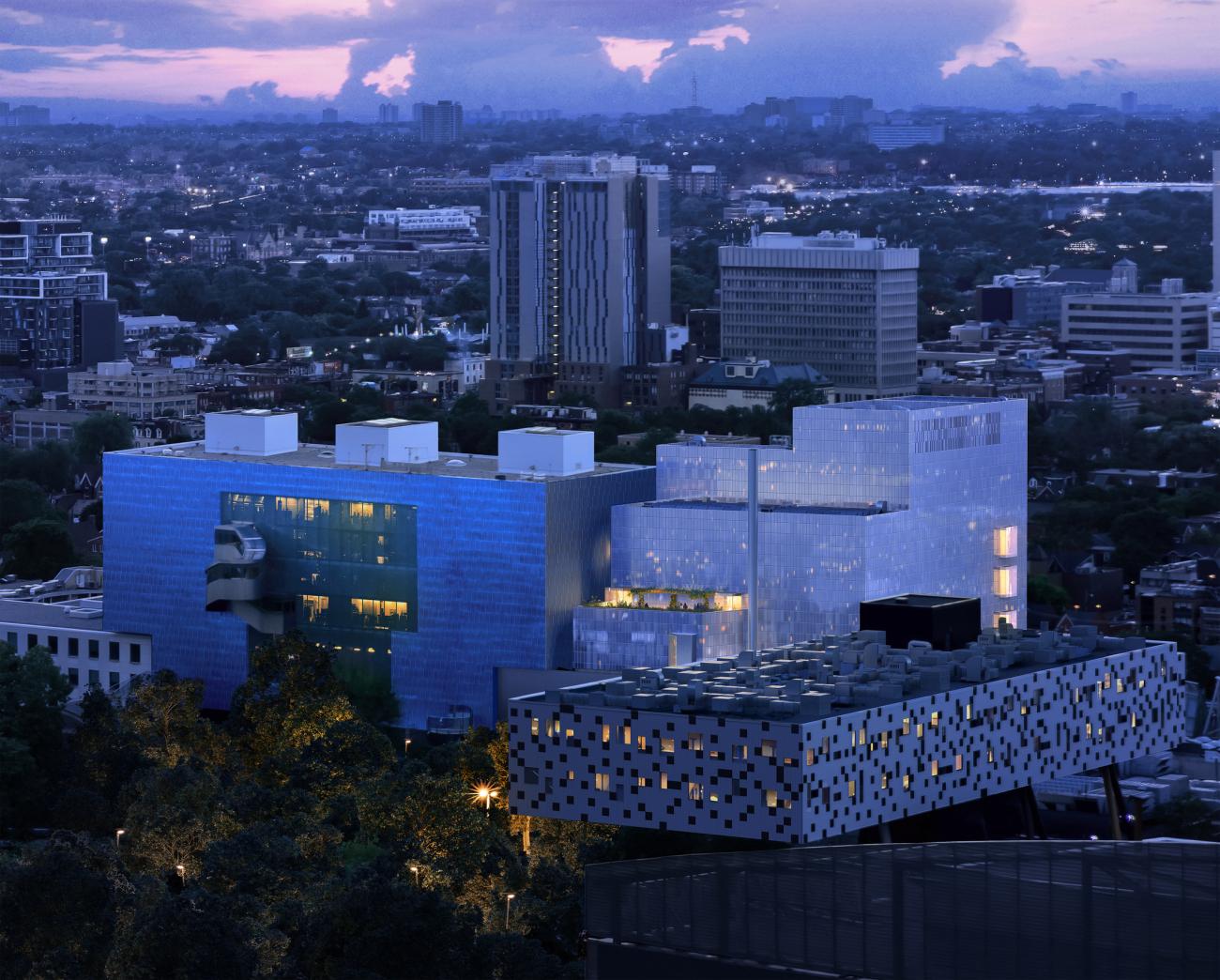
Image courtesy of AGO
As the AGO looks into the future, it is making more room for ground-breaking art. Set to be complete in 2027, the gallery is launching an expansion project to significantly increase space for its collection of modern and contemporary art. The Dani Reiss Modern and Contemporary Gallery will increase the museum’s gallery space by 40,000 square feet, with at least 13 new galleries across five floors. Its galleries will be flexible, adaptable and welcoming, accommodating art in all of its forms. The building will also prioritize sustainability, operating with net-zero carbon emissions. The Dani Reiss Modern and Contemporary Gallery design team is comprised of Diamond Schmitt, Selldorf Architects and Two Row Architect.
In celebration of the AGO’s 125th anniversary, Foyer is highlighting foundational moments in the Gallery’s history that have helped make the AGO the institution it is today. Learn more about AGO history here on ago.ca/125.
